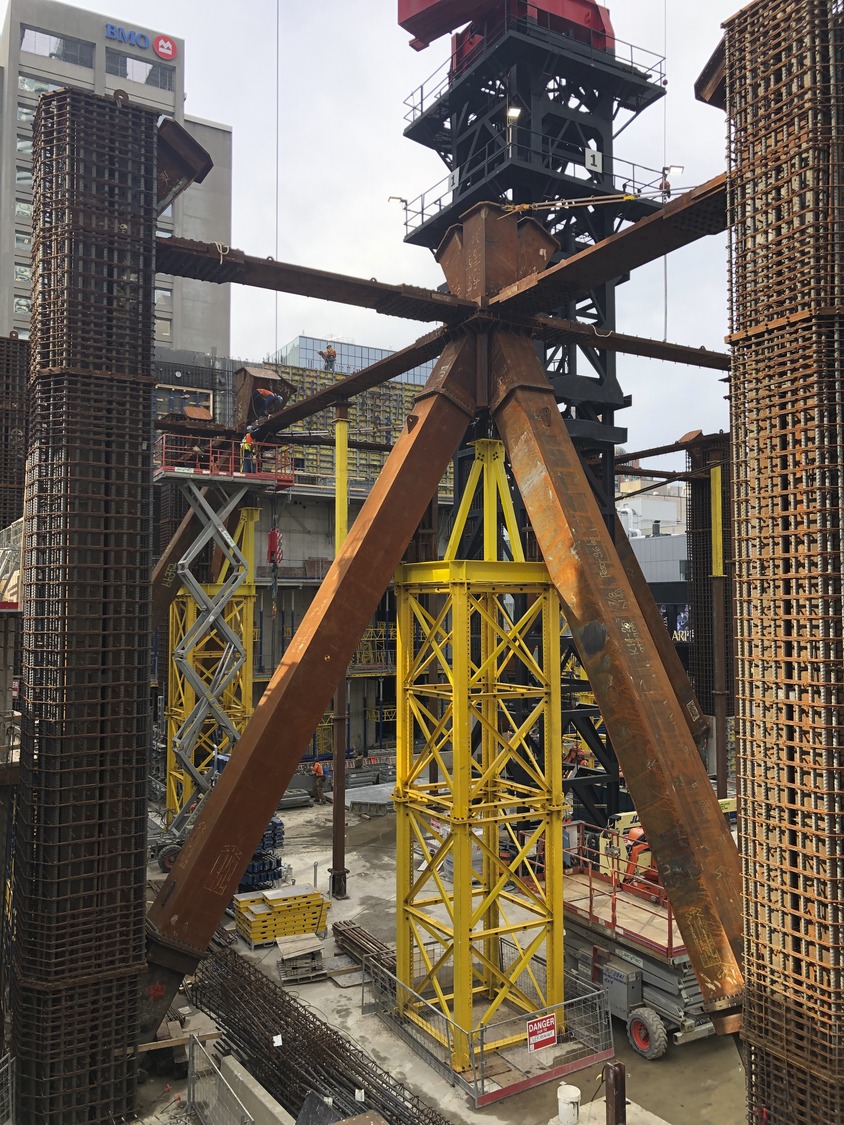High-Tech Secrets to Super Tall Building Design and Construction
Part of the Manitoba Building Conference & Expo
Description
 While tall buildings are becoming quite common, very tall and supertall buildings are not common place in Toronto and Canada. In the last few years, the Toronto market has seen a push towards higher development. This presentation will depict the uniqueness of the design and construction techniques that are the consequence of building heights, site constraints and complex geometries.
While tall buildings are becoming quite common, very tall and supertall buildings are not common place in Toronto and Canada. In the last few years, the Toronto market has seen a push towards higher development. This presentation will depict the uniqueness of the design and construction techniques that are the consequence of building heights, site constraints and complex geometries.
This presentation will be based on CIBC towers (81 and 141 Bay Street Toronto; 245 and 252 m tall), 160 Front Street (240m tall), Toronto and the “The One” (1 Bloor West Toronto. 309m tall) projects. In comparison, Winnipeg’s tallest building, 300 Main Street, is 142 m tall.
The design and construction of tall buildings bring forward design and construction issues not present on “typical” projects, thereby the potential for mistakes and delays are significant.
We will address the following:
- Design processes and scheme selection
- Computer modelling, software used and information presentation
- Interface between structural engineers and general contractor for constructability during the design phase
- Coordination between structural engineers, general contractor and architect/consultants during the design process and during construction
- Special structural elements (outrigger, cast nodes, composite members, crash walls, other heavily stressed elements) to enable the load carrying capacity of the structure
Presenter
Tibor Kokai
 Tibor is one of the foremost structural engineers practicing in Canada. He specializes in residential, commercial, and institutional sectors, working with great Canadian and world renowned architects from around the world.
Tibor is one of the foremost structural engineers practicing in Canada. He specializes in residential, commercial, and institutional sectors, working with great Canadian and world renowned architects from around the world.
Tibor is an expert in reinforced and post-tensioned concrete design, experienced in finite element analysis, advanced structural steel building systems, and seismic and dynamic analysis for tall and super-tall buildings. He is an intellectual property holder (with the University of Toronto) for a damper system for controlling the motion of tall and super-tall buildings for wind and earthquake excitation, called the viscoelastic coupling dampers or VCD-s.
He has led the structural design of some of Canada’s most significant buildings. His accomplishments include The One, which will be Canada’s tallest building and the country’s first supertall skyscraper, Aura, The Ritz, CIBC Square, Calgary City Centre and the 160 Front Street office tower, to name a few.
He holds a master's degree in Structural Engineering and a PhD. from the Technical University of Budapest. He co-authored the Concrete Design Handbook and is a writer of the Foundations chapter. He has been a member of the CSA A23.3 Design of Concrete Structures for nearly two decades, as well as a past member of the Standing Committee on Earthquake Design and a member of The Canadian Academy of Engineering.
Benoit Boulanger, Read Jones Christoffersen Ltd.
 Benoit earned his bachelor and master’s degrees from the University of Sherbrooke, with a focus on Seismic Design. He continues to improve RJC’s technical advancements, combining combined his earthquake engineering technical background with his hand-on design experience to help further RJC’s lateral design procedures.
Benoit earned his bachelor and master’s degrees from the University of Sherbrooke, with a focus on Seismic Design. He continues to improve RJC’s technical advancements, combining combined his earthquake engineering technical background with his hand-on design experience to help further RJC’s lateral design procedures.
Benoit has an impressive portfolio of experience and achievements. As Project Engineer and Engineer of Record on the 250-meters-tall CIBC Square development, he has been key in RJC’s successful delivery of the two impressive towers that reshape the skyline of Toronto. Benoit led the way for the delivery of many tall developments such as Waterpark Place Phase 3 and has brought his tall building expertise to significant Montreal projects, ranging from 40 storey office to 60 storey residential towers as structural peer review.
Benoit is committed to his clients, his projects and his project team. He has an incredible sense of ownership, and leads by example. Being very strong technically, Benoit is a sought-out mentor leading RJC’s Montreal office.
Related Info
 Take part in this session and much more at the Manitoba Building Conference & Expo on October 18 at the Victoria Inn & Convention Centre.
Take part in this session and much more at the Manitoba Building Conference & Expo on October 18 at the Victoria Inn & Convention Centre.
This is THE premier showcase for all the latest products and technologies for commercial and institutional buildings, and a terrific learning and networking opportunity for industry professionals. You will not want to miss it!
You can attend the Expo tradeshow FREE of charge – network with industry experts and get all the latest product news and trends.
The Manitoba Building Conference & Expo is a partnership of the Winnipeg Construction Association (WCA) and the Building Owners and Managers Association (BOMA).