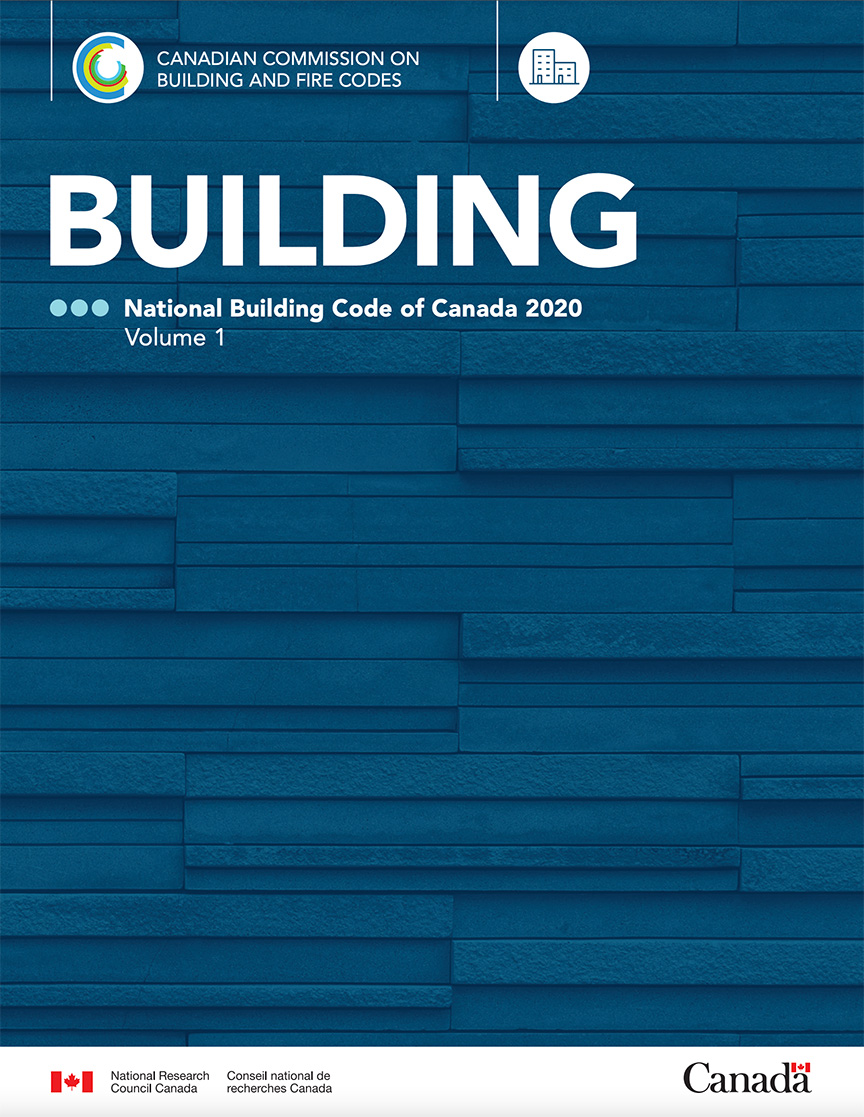BUILDING CODE: Mezzanines and Interconnected Floor Spaces
Description

Mezzanines and interconnected floor spaces are common design solutions for additional office, storage, or circulation space, but they also trigger specific Code requirements that directly impact your project’s design and construction approach. This session focuses on the application of Subsection 3.2.8. of the 2020 National Building Code of Canada (NBCC) to Part 3 buildings, with an emphasis on practical compliance strategies.
You’ll review how mezzanines affect building height calculations, fire separation requirements, and means of egress, along with the special provisions for interconnected floor spaces. Understanding these requirements at the design stage helps avoid costly redesigns, permit delays, or retrofit issues after construction.
Topics:
- Relevant Code Definitions
- Article 3.2.1.1. Exceptions in Determining Building Height
- Requirement for a Mezzanine to Terminate at a Vertical Fire Separation
- Exceptions to Special Protection
- Means of Egress from Mezzanines
- Interconnected Floor Spaces
- Workshop Problems
BONUS! Included in your course registration is Building Code Software designed and maintained by John Frye. This is exclusive software that you will NOT find anywhere else!
Intended Audience
Anyone who deals with Part 3 of the NBCC in the ICI construction industry, including:
- Contractors
- Architects
- Technologists
- Engineers
- Interior Designers
Presenter
- Dr. John Frye
- Geoff Mikolayenko, Administrator of Commercial Inspections, City of Winnipeg
- Shawn Krenz, Senior Building Plan Examiner, City of Winnipeg
Related Info
BONUS! Included in your course registration is access to Building Code Software designed and maintained by John Frye. This is exclusive software that you will NOT find anywhere else!
Included in the software is a program set of over a dozen programs based on the requirements of Part 3 of the National Building Code of Canada (NBCC) and the 2020 National Fire Code of Canada (NFCC). These programs are designed to assist in the analysis and application of the code requirements to buildings regulated by Part 3 of the NBCC. These programs may be downloaded and will also be a valuable training tool within design and construction offices.
Included in the program set are:
- Subsection 3.2.2. 1975 NBCC to 2020 NBCC
- Exit Analysis
- Mezzanine Analysis
- Accessibility with Manitoba amendments
- Firewall requirements
- Code definitions
- Effective dates for codes and bylaws in Manitoba
WCA Cancellation Policy
WCA will provide a full refund or education credit equal to the amount paid for the course if registration is cancelled two (2) full business days prior to the course start date. Payment is non-refundable for cancellations made within two (2) full business days of the course start date and there will be no transfers to future course dates.
Complimentary substitution of another member of your company/team is welcome right up until the course start time for no additional fee. Please email us at wcaeducation@winnipegconstruction.ca if you require a substitution.